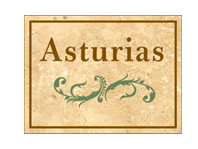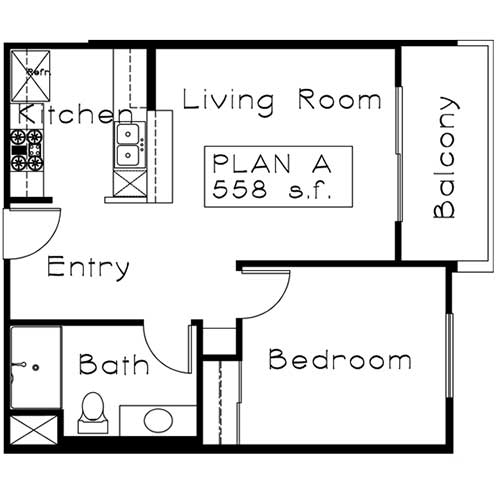
Plan A – STARTING FROM $989
Plan A is a one-bedroom, one bath apartments with 558 square feet of living space. This floor plan features a galley-style kitchen with breakfast bar, an open great room, and a private balcony. This apartment is priced from $989.
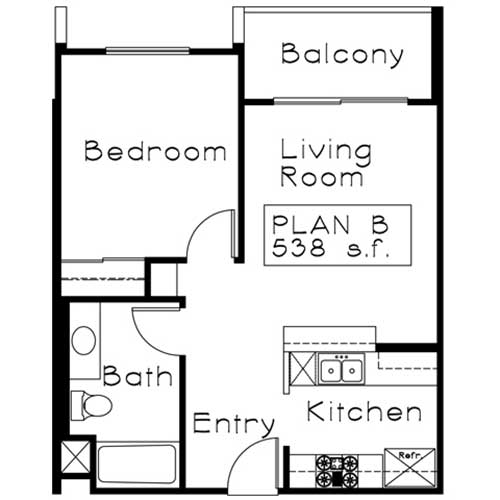
Plan B – STARTING FROM $989
This one-bedroom, one-bath floor plan has 538 square feet of living space. It has an open living area with balcony, a large bedroom with closet, and a galley-style kitchen with a breakfast bar. This floor plan rents from $989.
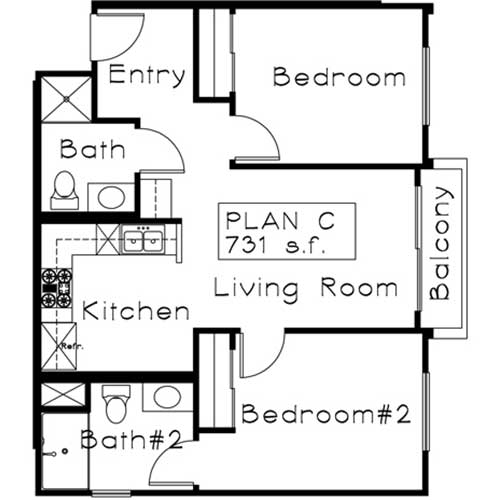
Plan C – STARTING FROM $1,133
This is a two-bedroom, two-bath floor plan with 731 square feet of living space. This is a split floor plan, with the guest bedroom and bath located near the foyer. The master bedroom includes an en suite bathroom. A spacious balcony is located off the great room. This apartment has a spacious L-shaped kitchen that is open to the living area.
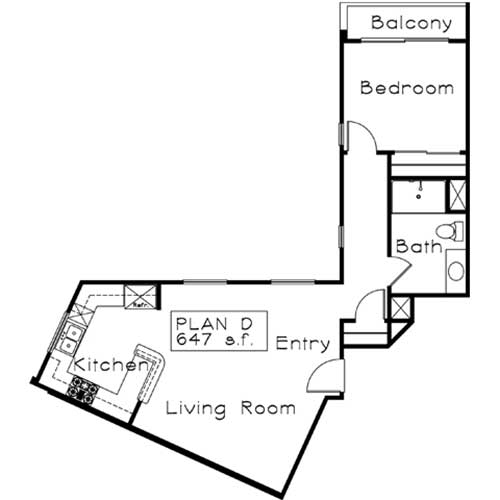
Plan D – STARTING FROM $952
With 647 square feet of living space, Plan D is a large one-bedroom, one-bath apartment. This floor plan features a G-shaped kitchen, a spacious living room, a coat closet in the foyer, and a balcony located off the bedroom. Plan D rents from $952.
